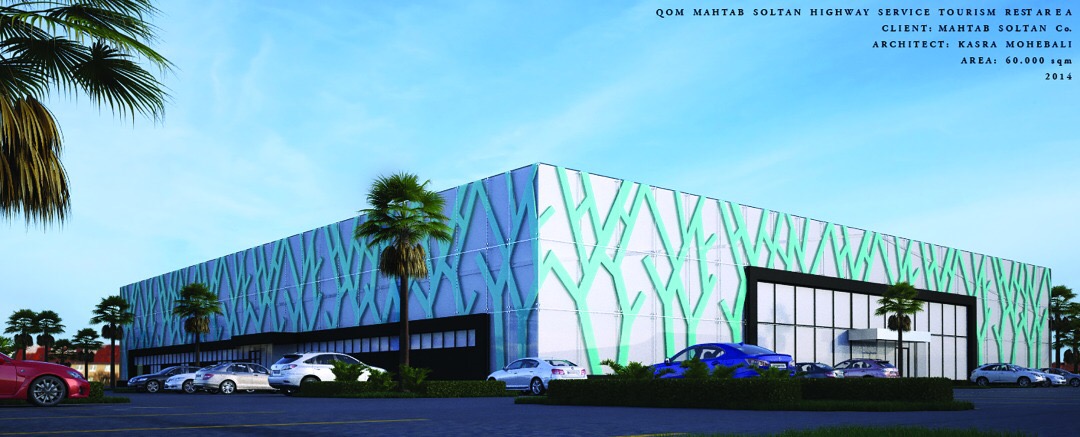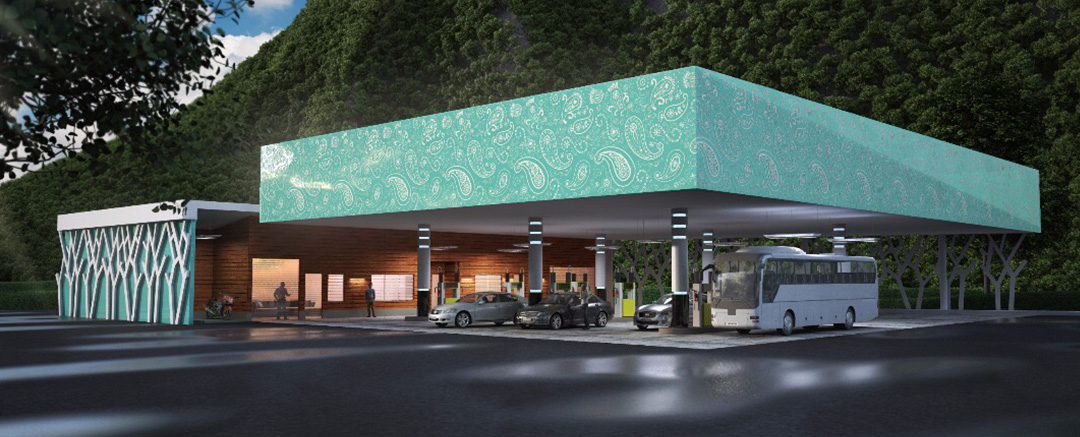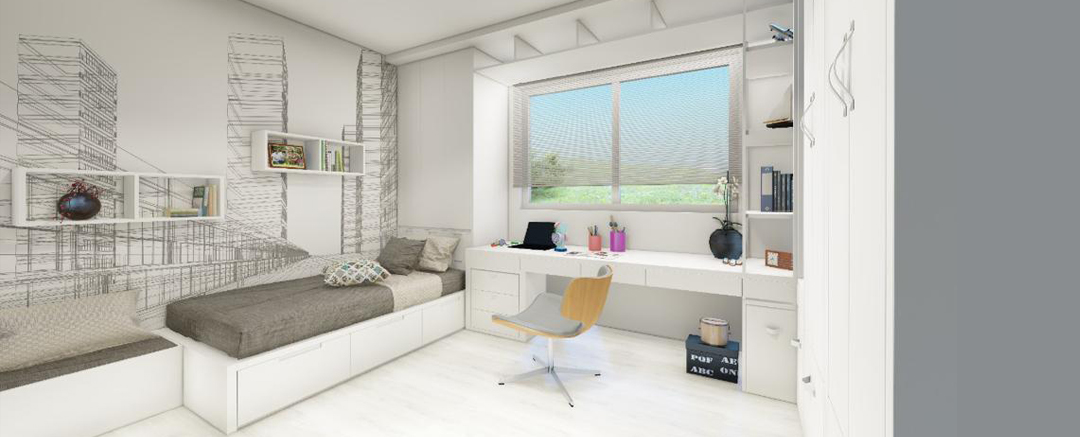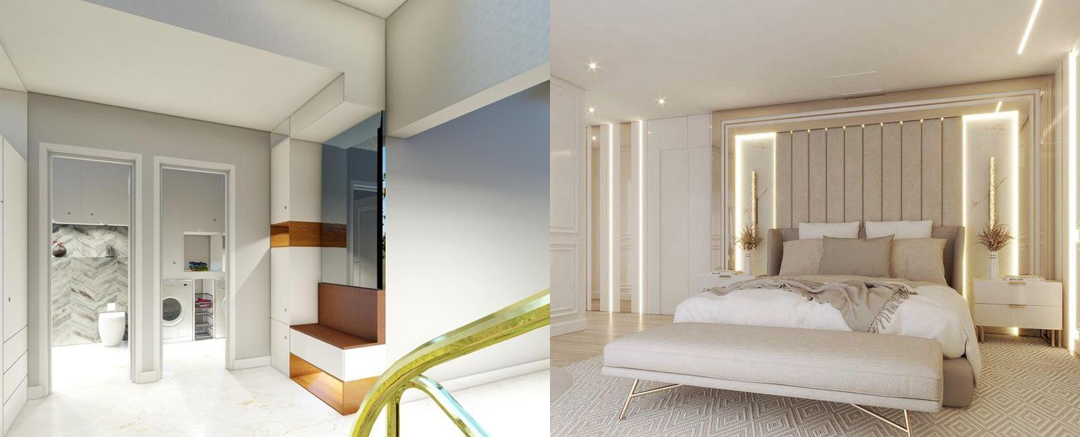Visual-Intex has been working professionally and successfully with architects, interior designers and real estate companies for years. With our service we enable photorealistic 3D visualizations long before the construction phase or marketing of your real estate.
VisualizationOur 3D visualization gives you clear spatial impressions with materials, light and shadow during the planning phase - in this way there are no misunderstandings between architects and clients and no questions remain unanswered. Our virtual reality tours allow you to inspect your property long before it is completed. |
Visualization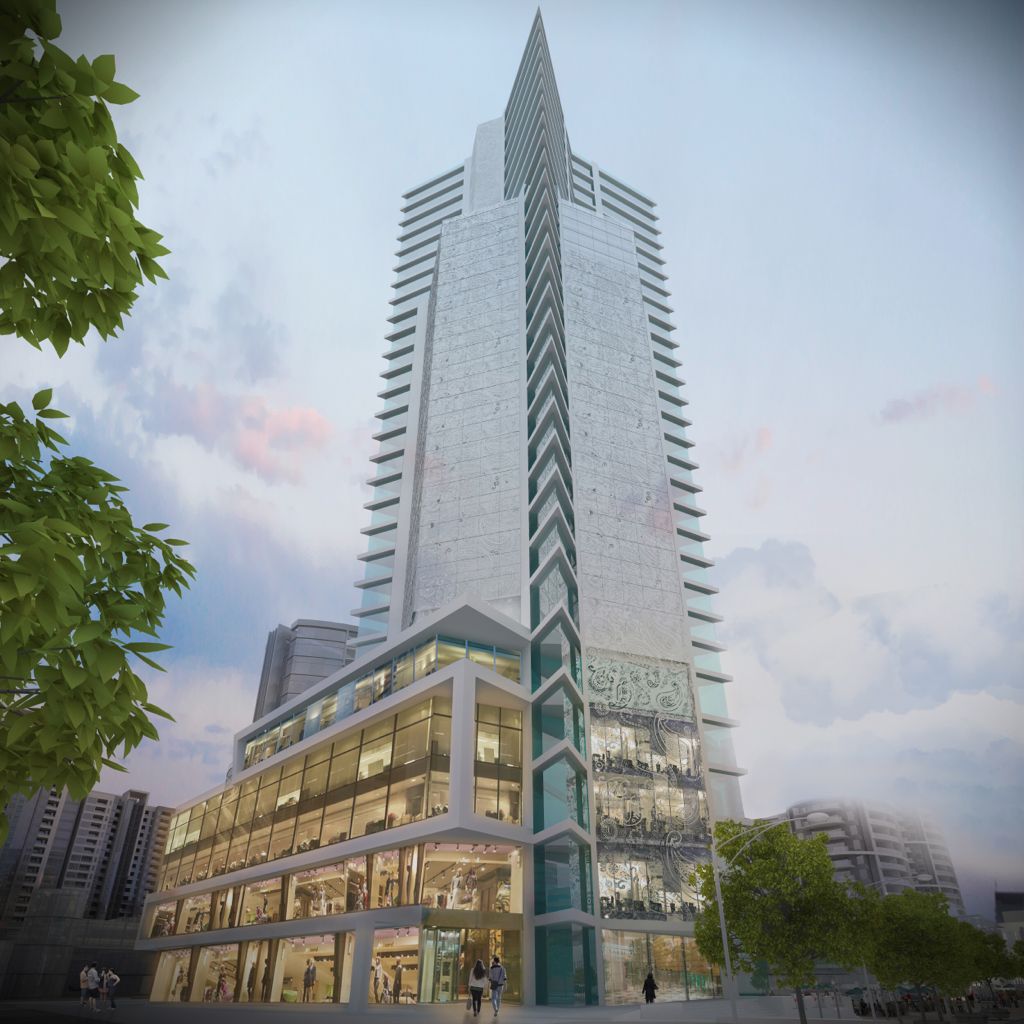
Our 3D visualization gives you clear spatial impressions with materials, light and shadow during the planning phase - in this way there are no misunderstandings between architects and clients and no questions remain unanswered. Our virtual reality tours allow you to inspect your property long before it is completed. |
3D floor plan design
Spatial relationships, size and proportions are only really tangible and understood in the three-dimensional representation.
With 3D floor plans with different furnishings in combination with interior perspectives, we convey the full potential of your design.
|
3D floor plan design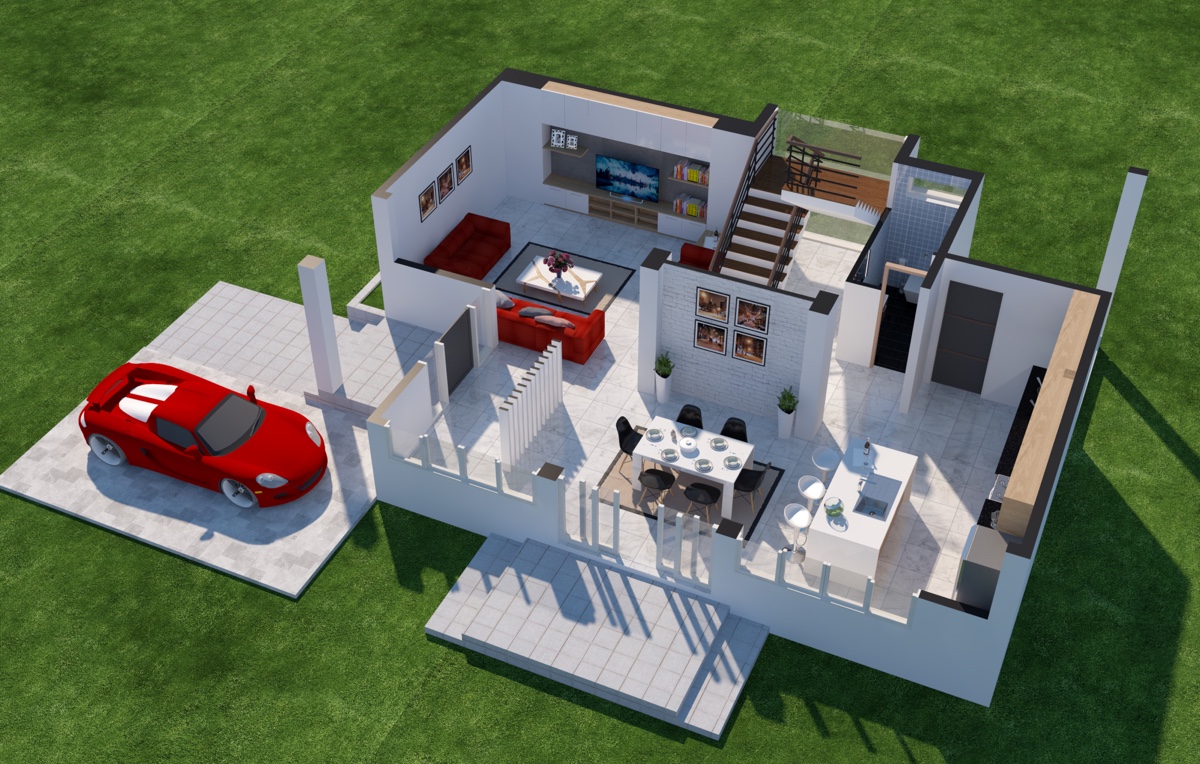
Spatial relationships, size and proportions are only really tangible and understood in the three-dimensional representation.
With 3D floor plans with different furnishings in combination with interior perspectives, we convey the full potential of your design.
|
Draft planning
We set up our 3D visualization according to your concept and your property documents. Our goal is to work closely with you to professionally turn your ideas into high-quality results.
With the 3D visualization of construction drawings, we provide you with a 3D model that can also be used by other specialist planners.
|
Draft planning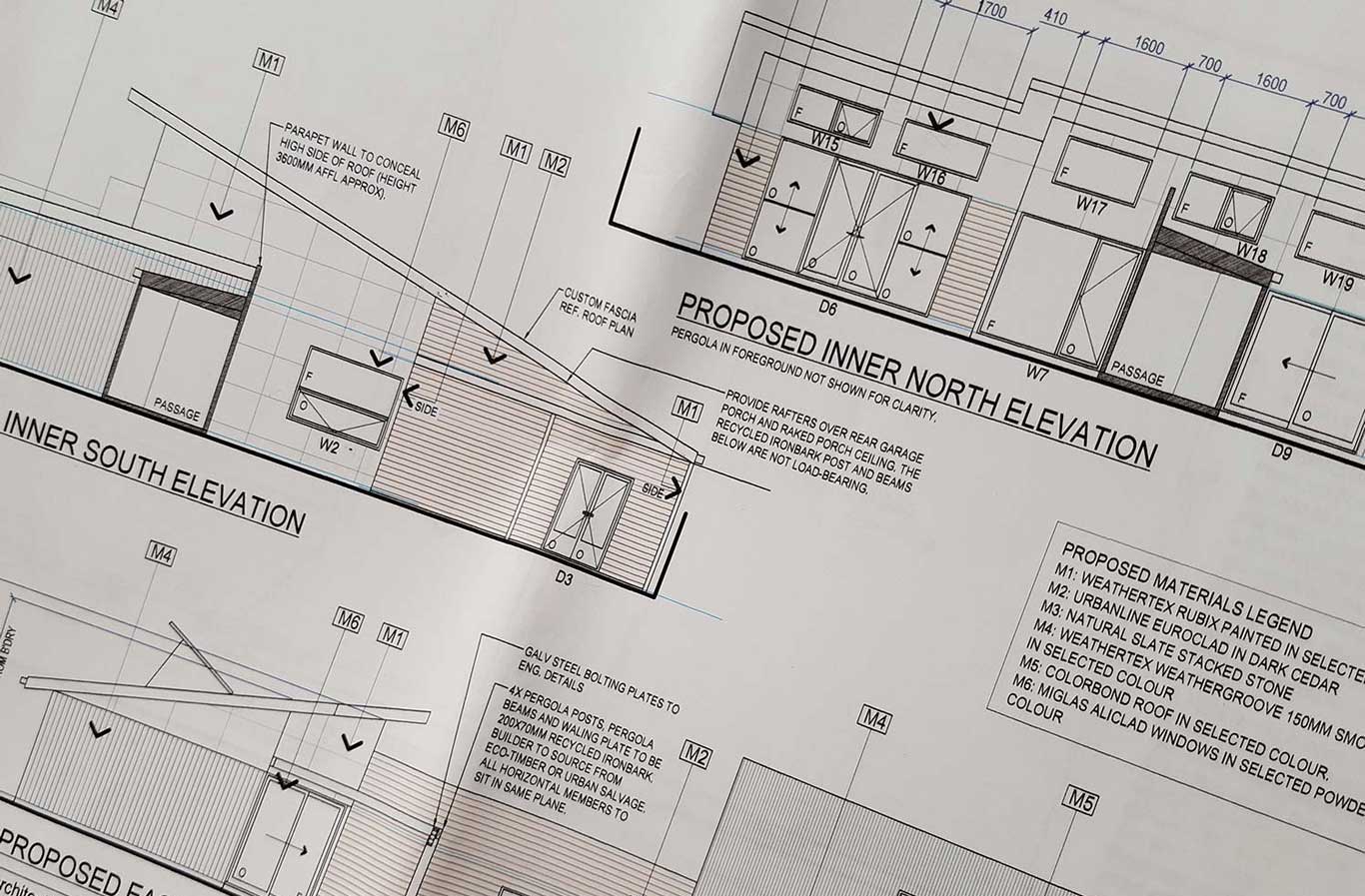
We set up our 3D visualization according to your concept and your property documents. Our goal is to work closely with you to professionally turn your ideas into high-quality results.
With the 3D visualization of construction drawings, we provide you with a 3D model that can also be used by other specialist planners.
|


